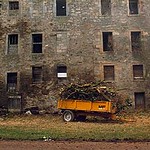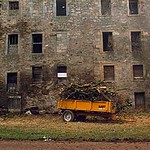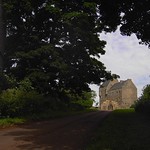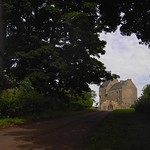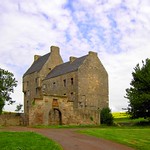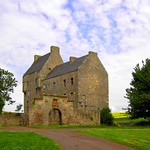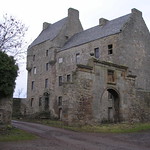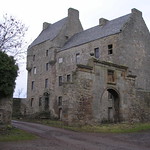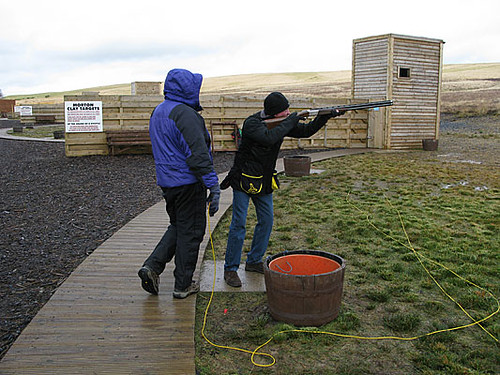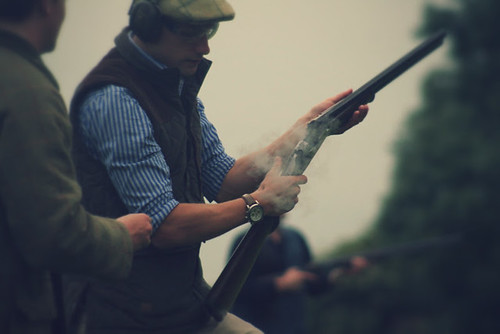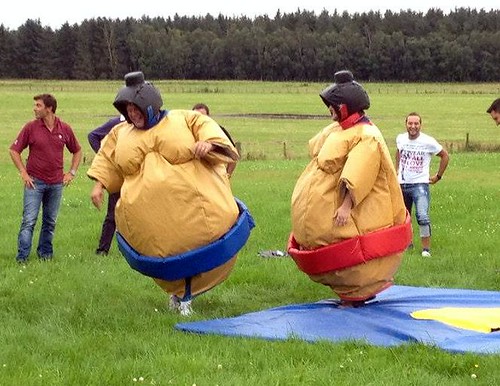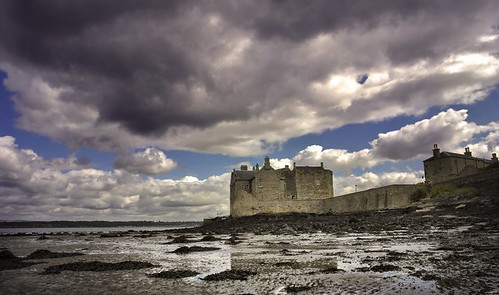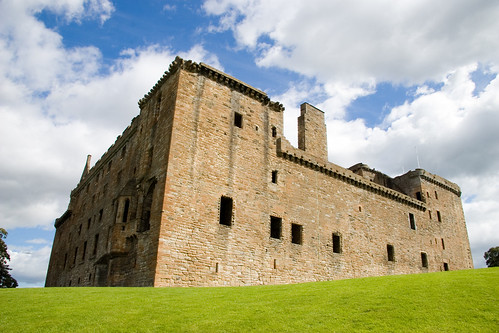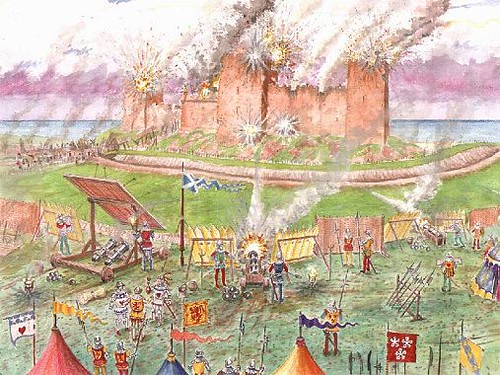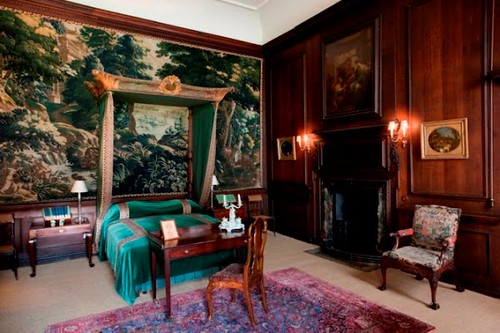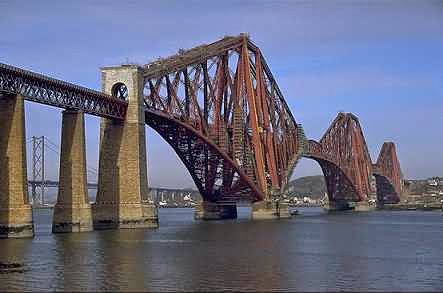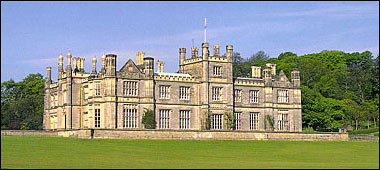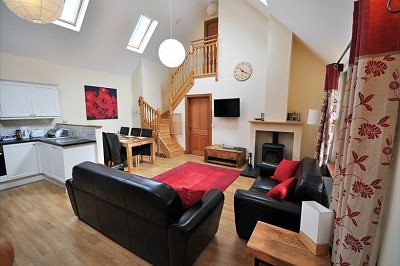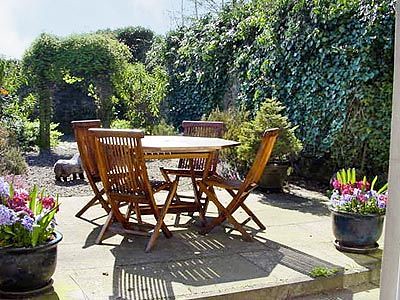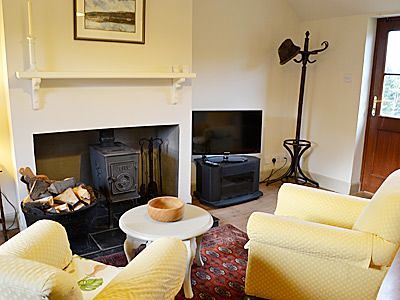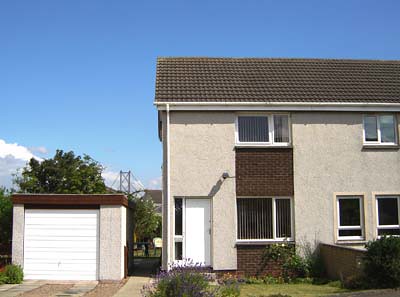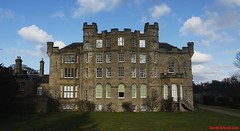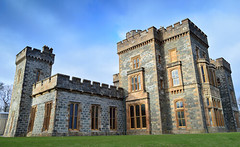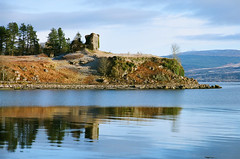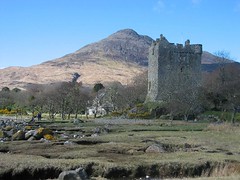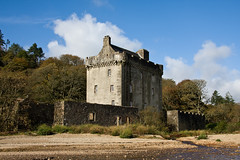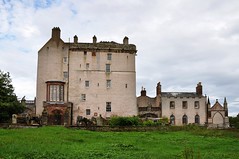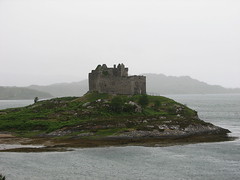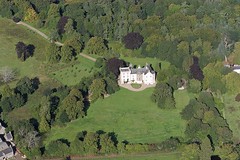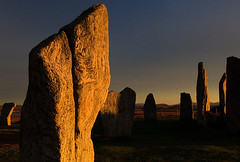Midhope Castle
16th century unoccupied house near Hopetoun House with farmyard behind. Can be walked around and is worth a visit.
The first reference which I found was of Medhope in a document from 1438. This was concerned with the resolution of a boundary dispute between Henry Luigstone and John Martyne, laird of Medhope. The details appear to be vague, but it would seem that John Martyne would go on to built the original castle and remained as laird until his death in 1478. The original building may still partly survive in the arched basement floor of the tower. In 1478 it passed over to a Henry Levingstone. This may have been the same man as the disputant of 1438 but is more likely to be a descendent, or a relation.
I could not discover what relationship this branch of the Livingston family had with the Lords of Livingston, created 1458, later Earls of Linlithgow. My guess is that they were a junior branch. We know that by 1582 Midhope was in the hands of Alexander Drummond and his wife, though they may also have been part of the wider family. Certainly, by the 17th century Midhope is owned by the main line of the family, Earls of Linlithgow.
A surviving date stone (later moved to another location in the wall to the north of the gateway) commemorates the rebuilding of the tower with turrets by new owners Alexander Drummond and his wife, and includes their initials. This was probably the lintel of the front door but was later replaced and resited at its current location.
The present doorway and lintel are the work of ‘G. L.’ – George Livingston, third earl of Linlithgow, who came into that title in 1646 and kept it until his death in 1690. George was an important man in the affairs of the country – after the Restoration he became a privy councillor and led the government forces against the Covenanters. He seems to have used Midhope as a residence and documents survive from 1676 signed by him at the castle. It was during his lifetime that the castle took the shape which we see today,
but not under his stewardship. In 1678 the castle was acquired by John Hope, incorporating it within the Hopetoun Estate. He raised the height of the existing eastern section and added two more bays on the end. The inscription above the kitchen reads ‘ASPIRET COEPTIS JESUS’, translated as ‘May Jesus favour your undertakings.’
The next reference I found was to a description from 1710 by Sir Robert Sibbald. He described ‘Meidhope’ as a ‘fine tower house with excellent gardens, one of the seats of the Earls of Hopetoun’. Sadly, within the Hopetoun estate it was always going to be a secondary building. In the 1851 census we find 53 people in 10 families living in Midhope, including 4 game keepers, 4 foresters, 2 labourers, a groom, a carter, a gardener, a joiner, and a number of paupers. The largest family were the
Hetheringtons, with their 7 children. Furthest from the place of his birth was John Martin, Gamekeeper to the Earl of Hopetoun, who was born in Worcester, yet shared the same name as the original constructor of the castle.
When McGibbon and Ross recorded the castle around 1890 it was inhabited by ‘Pensioners of the Hopetoun Family’, and by 1926 it had been subdivided to provide accommodation for estate workers. Both of these descriptions could be in agreement with the inhabitation of the building in 1851. The subdivision could have been the best part of a hundred years old by this stage. The 1926 record describes the building as already being in poor condition. A survey of 1929 reported a fine oak staircase with
twisted balusters ‘now sadly dilapidated’ rising in the east rage from the first to fourth floors.
By the 1950s it was derelict and a visitor in 1962 found it to be decaying fast. By the time restoration work commenced in 1988 it was a ruinous, windowless shell. The West Tower was roofless while the East Range retained elements of roofing, but in a very precarious state. Restoration work saw the surviving roof on the East Range demolished and new roofs created for both sections, as well as the insertion of new window frames into existing openings.
Some years prior to this work, a painted ceiling was found, removed and restored. It was relocated to the Abbey Strand Tea-room, outside the gates to Holyrood Palace. Some good quality wall paintings were also discovered at that time but sadly all were already lost by the time of the late ‘80s-early ‘90s restoration. Also of note at the site is the B-listed doocot, which dates from 1695. The initials ‘J.L.’ can be read on it, probably referring to James, fifth earl of Linlithgow. He was to lead a turbulent life, taking the wrong side in the 1715 Jacobite Rebellion, fighting at the Battle of Sheriffmuir, and as a result losing his title and estates. The two chambers of this double doocot are large in their own right, containing 993 and 1013 nesting boxes each.


