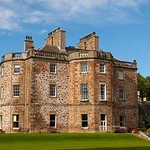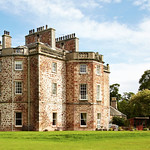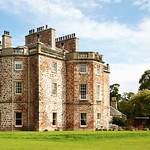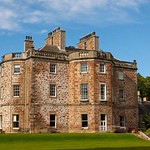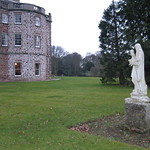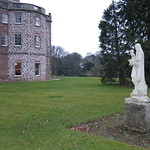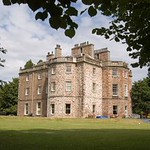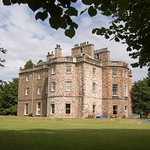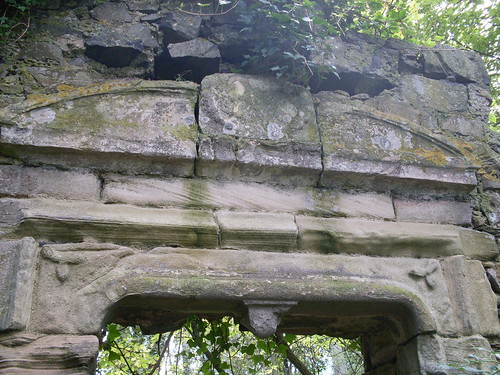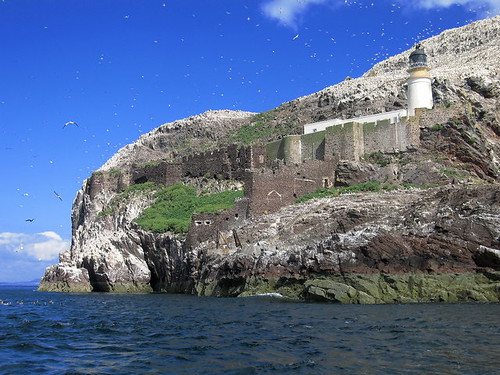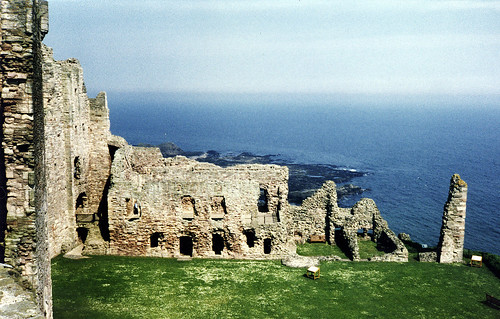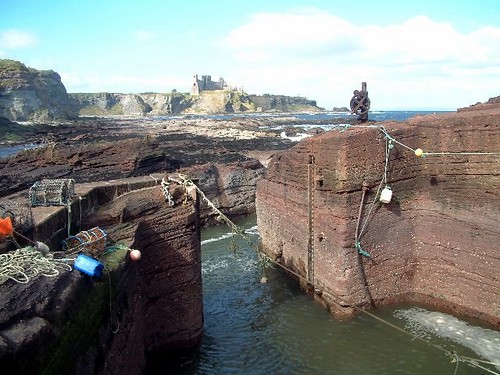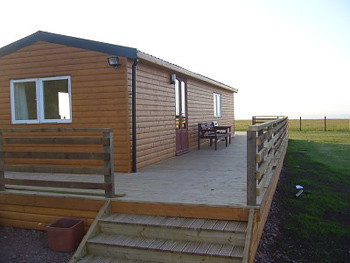Leuchie House
18C mansion built by Sir Hew Dalrymple over an earlier building. After completion, the building was largely unoccupied. Today provides short term care for MS sufferers. Has a fine painting collection but not open except by appointment.
In 1779, Sir Hew Dalrymple (1712-90) designed and built a new three-storey mansion over the old foundations. The building work took six years to complete and the result is a fine mansion in neat rubble, with full height bay on the south-facing garden front. The interior features fine plasterwork by James Nisbet of Edinburgh and three well-carved marble chimney-pieces in the Dining Room, Drawing Room and Upper Drawing Room. The house was unoccupied for more than fifty years, but it was then altered and extended before being re-occupied in 1859.
Text from official Listing
1779 to 1785, 3-storey classical mansion incorporating
foundations of earlier house, with vaulted cellar, almost
doubled in size and rendered asymmetrical by enlargement
circa 1860, including low entrance and extensive kitchen
offices. Red rubble sandstone, formerly harled, with grey
ashlar dressings to original house, with squared and snecked
stone for Victorian work. Raised base and band course and
rusticated quoins. Moulded cornice with die balustrade.
N (ENTRANCE) ELEVATION: (circa 1859) 5-bay. Centre and
flanking bays to left with tall ground floor windows; 1st and
2nd floor windows diminishing in size. Doric columned,
pedimented ashlar porch straddling 2 bays to right with
single windows each floor above.
S ELEVATION: (1779) 5-bay. 3 bays at centre in broad canted
projection with French windows at centre and tall 1st floor
windows with wrought-iron balconies. 2nd floor lights
diminishing in size as in flanking bays. Armorial tablet in
balustrade above centre bay.
W ELEVATION: full-height bowed bay with 3 windows to each
floor to right originally centrally placed; additional 2 wide
bays to N. 2 bays to left (circa 1859) with tall ground floor
windows diminishing at 1st and 2nd floors.
E (SERVICE) ELEVATION: full-height bowed bay of original 1779
house to left with basement cellar door, blank ground floor
bay at centre, blind windows at 1st and 2nd floor at centre.
Irregular piend roofed projections from later house
extension, including 7-bay wing. Single storey outhouse
projections to left and right of service court.
12-pane glazing pattern to sash and case windows with
Victorian plate glass sashes to ground floor windows. Moulded
coping to broad ashlar dressed stacks, 2 pairs linked on
original house; decorative cans. Piended slate roofs with
lead flashings.
INTERIOR: exceptionally fine interior decoration. Stone
flagged hall to original house with cantilevered stone stair,
classical plaster medallion and exuberant classical
plasterwork in coombed ceiling above. Strong Adamesque style
throughout. Pedimented doors leading off hall at centre to
oval rooms in canted bays. Marble chimneypieces, one with
tablet of Bacchus and Ariadne by Flaxman. Plasterwork by
James Nisbet; ceilings in late Adam form. New hall and dining
room added at ground in circa 1859 work.
Partly terraced garden to S with stone steps. Formerly
lavishly planted grounds.


