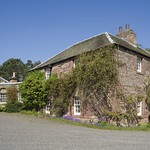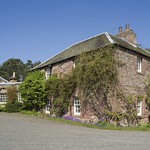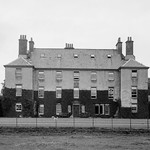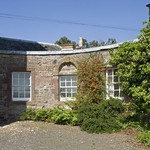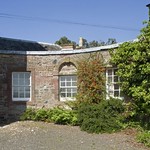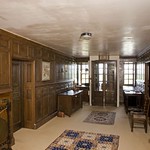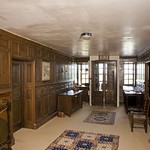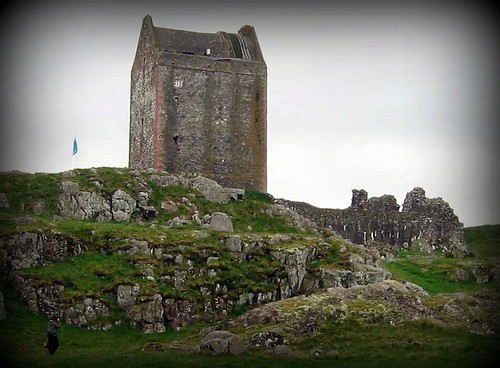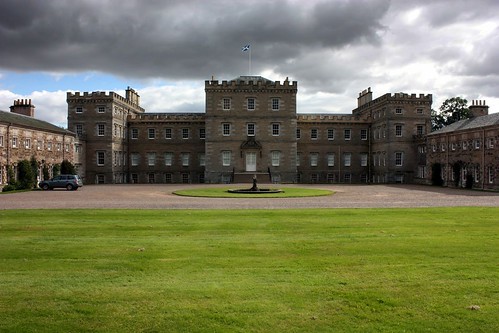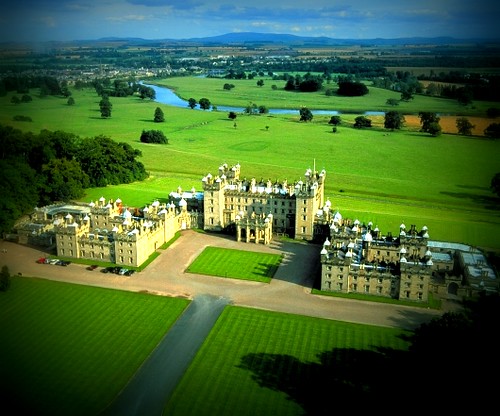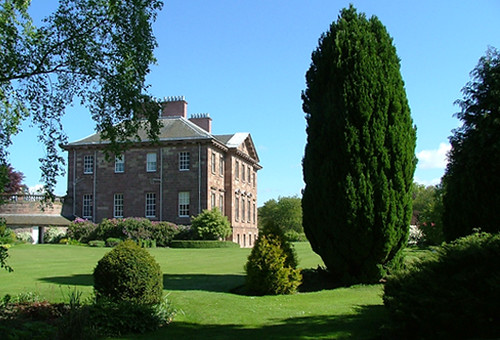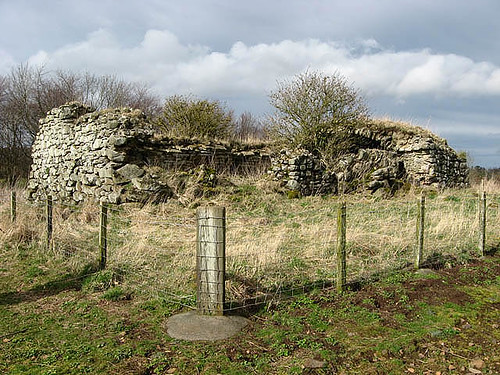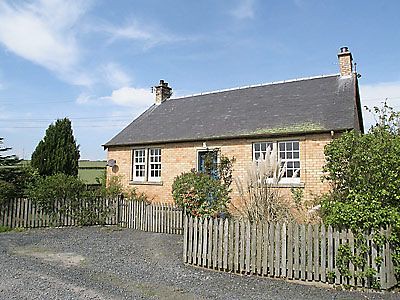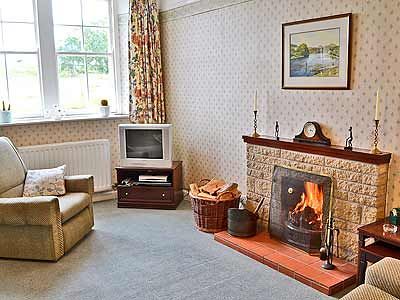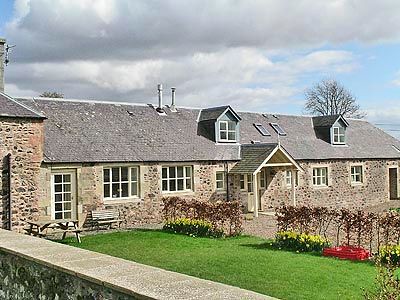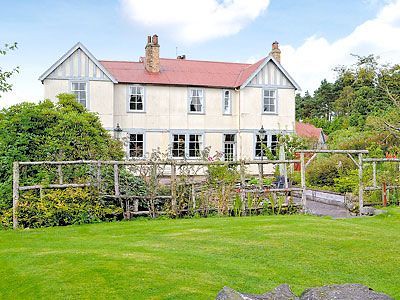Marlfield House
1700 mansion in good condition that was a hotel for a while but is now a private house again. The front door lock comes from Robert Adam's Calton Jail and the panelling in the hall from a cunard liner.
Archaeological Notes
NT72NW 23 7372 2570.
Marlfield. At some date before 1677 the estate of Marlfield, formerly called Mowmaynis (Prof Cooper 1903), came into the possession of the Bennets of Grubet. J Hardy 1882). The mansion, however, does not seem to be older than the reign of Queen Anne. For some years before its reconstruction in 1891 it had stood abandoned, and it had to be practically gutted before it could be made habitable once more. (See RCAHMS 1956, Pl.17, fig.70).
It is three storeys and a garret in height, and on plan consists of a large oblong block running N and S with a short square wing projecting from each angle, a modern addition now occupying the space between the two N wings. From the outer angles of the two E wings curved screen-walls ran E to terminate in two storeyed offices, each screen-wall having a central round-headed doorway surmounted by stone lions. The N doorway is built up, but the S one still opens to the garden. A built stone area, apparently an original provision, runs underground round three sides to protect the house from ground-damp.
The masonry is rubble throughout, in the service blocks uncovered and on the main building harled, but with the dressings exposed. The windows have backset and chamfered margins, the one immediately above the entrance being surmounted by an armorial panel which still shows traces of tinctures. The shield is charged, for Sir James Bennet: A chief, between three mullets, two and one, a cross patty. It is surmounted by helm and mantling, with a hand holding a cross for crest. The principal entrance is centred in the E front. Originally there was a second entrance in the back, directly opposite the front door and opening from the quarter-landing of the main staircase; this was in the form of a Venetian window from the first and is now no longer an entrance, the steps that led down to it from the garden having been removed. Above it is a rusticated round-arched window to light the upper part of the staircase. The slated roof is mainly modern.
There has been so much alteration inside the house that the only surviving original features of interest are the main staircase and a dressing-room on the first floor of the NE tower. The simple but elegant stair, which local tradition states to have been designed by Sir Christopher Wren, is of stone on the lowest flight and of oak above, all three flights having baluster posts alternately twisted and plain, of mahogany like the handrail. The dressing-room, which is simply panelled in pine, has an angle fireplace and a coved ceiling with a circular painting in the centre.
A collection of carved stones unearthed in the neighbourhood of the house includes the following:
(1) A fragment of a sculptured panel inserted above a modern door in the S wall, in front of which it was found. It shows the head and torso of a cherub holding a bunch of foliage in the left hand.
(2) The laureated head of a fully life-sized caryatid figure now standing loose upon one of the front window- sills. The face shows both a beard and a moustache. The hair falls upon the forehead in twisted curls and is confined by the wreath, which is tied by a ribbon at the occiput. The top of the head shows a circular seating 3 3/4in in diameter.
(3) A 17th-century bowl of red sandstone resting on a modern pillar which stands in the garden. The bowl measures 3ft 8in in diameter by 1ft 5in in height, the basin hollowed in the upper surface being 2ft 10 1/2in in diameter and 11in in depth. The outside is divided equally by an encircling astragel, above which appear at equal intervals four inverted grotesque heads with hands pulling the moustaches. The probably represent the four Winds. A similar bowl (RCAHMS 1956, No.938), now at Abbotrule, was originally at Marlfield.
RCAHMS 1956, visited 5 October 1933.
NT 7372 2570 The house is generally as described by the Commission. The shell of the majority of the present building is 17th century and occupies the site of a 13th c. building. (Information from Mrs Goodson, {Owner}, Marlfield). The 17th c bowl in the garden, together with
the one at Abbotrule and another at Kalemouth (NT 709 274) were found when the mere to the east of Marlfield was drained.
Visited by OS(RD) 14 November 1967.
Marlefield House was built for Captain William Bennet of Grubet c.1695-1717. A three-storey double-pile block with corner towers. In 1754 George Paterson made alterations and additions for Wuilliam Nisbet of Dirleton probably including the the west elevations Venetian doorway and the pavilions in their present form. These may have replaced earlier pavilions. In the 1890s the house was remodelled by Kinnear & Peddie for Athole Stanhope Hay and his wife Caroline Margaret Cunard. Therir work included the addition of a new pedimented front doorcase, dormer windows and the large bay on the south front. The panelling in the hall is reputed to have come from a Cunard liner and the frontdoor lock comes from Robert Adam's Calton Jail, Edinburgh. In the later 20th century it was used run as a hotel but is now a private house.
Information from RCAHMS (STG)
Opening Times
private house but you might be okay if you asked nicely
Travel Directions to Marlfield House
Travel Directions
South off the B6401 to the west of Morebattle during drive past large farm buildings


