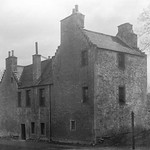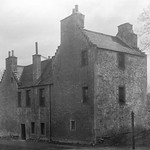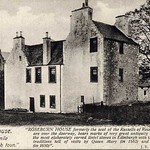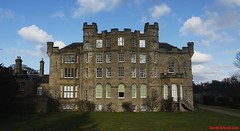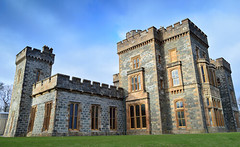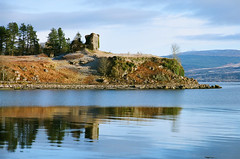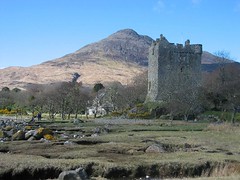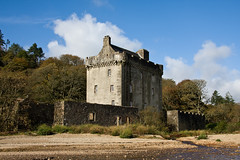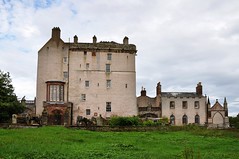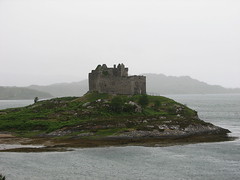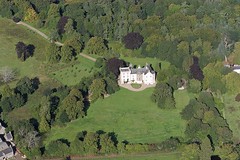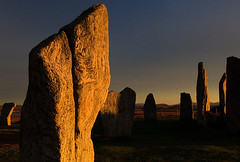Roseburn House
Built by city treasurer in C16 and extended at different times. Barely visible from the road.
Roseburn House originated in the 16th century as a small tower. The first, 17th century, addition, two storeys in height, ran south in line with the side walls of the tower. The next extension,at the end of the 17th century, was to the east; two storeys and a garret in height,it was Z-shaped on plan.
In the 18th century,the south end of this extension was carried south in a plain, two-storeyed addition. At its largest,the mansion extended round three sides of a courtyard,open to the south, but the west wing has been long demolished, only a fragment of its outer wall surviving. The lintel above the doorway in the tower is dated 1582.
Built in 1582 by Mungo Russell, a prosperous merchant who owned the nearby Dalry paper mills and was Edinburgh's City Treasurer, it originally consisted of a small tower with three storeys above a vaulted basement, with a round stair tower at its south-east corner. Russell had bought the land in 1576, and it would become the seat of the Russells of Roseburn.
Over the doorway of the tower is a lintel carved with "All My Hoip Is In Ye Lord", the initials MR and KF (for Mungo Russell and his wife Katherine Fisher), and the date of construction, 1582.
However it's thought that the tower was built on the site of (and possibly incorporated the fabric of) an older building, one which is said to have been visited by Mary Queen of Scots. A carved fireplace lintel with the date 1562 (possibly commemorating Mary's visit) is built into the courtyard wall.
Early in the 17th century a two storey block was added to the south of the tower, and later in the 17th century an L-plan extension was built to the east, also consisting of two storeys, but topped off with a garret. Oliver Cromwell is said to have stayed at Roseburn House in 1650.
In 1715 Roseburn House was bought by a widow named Agnes Campbell, who took the title Lady Roseburn, added to the previous additions, and remodelled the interior. The southern extension was lengthened, and the eastern extension had a wing built onto it, forming a Z-plan. The house now extended around three sides of a courtyard, open to the south.
The earliest extension was later demolished with just a small section of its outer wall remaining, and the house is now generally L-shaped. Roseburn House is a private residence, however its extensive grounds now form the public Roseburn Park, and the land immediately around the house has seen the development of modern housing. A doocot belonging to Roseburn House was demolished in the early 20th century.
Opening Times
Not open


