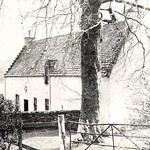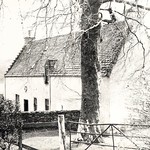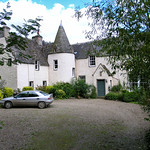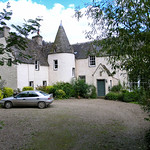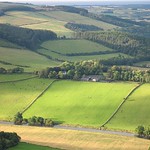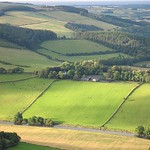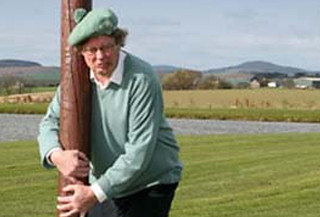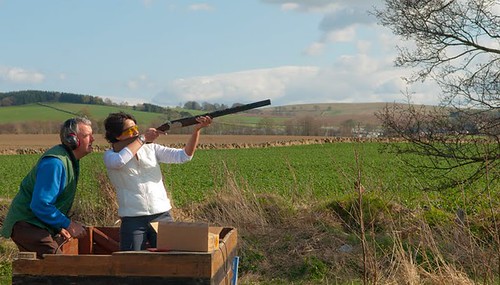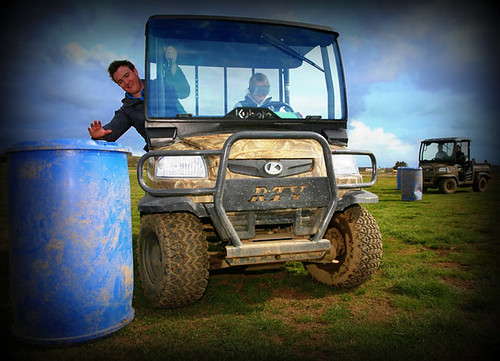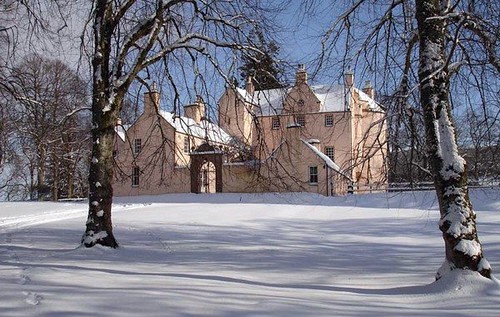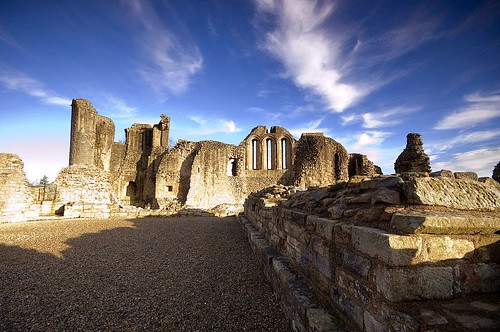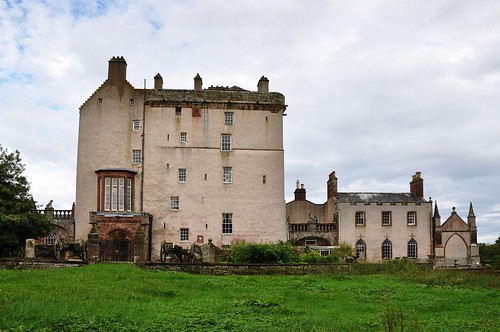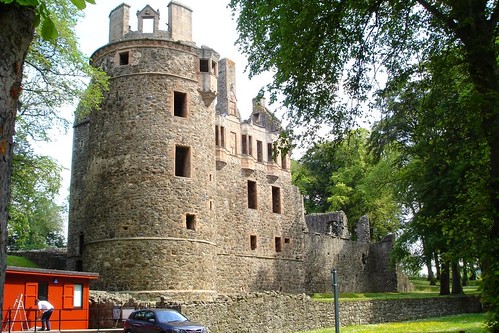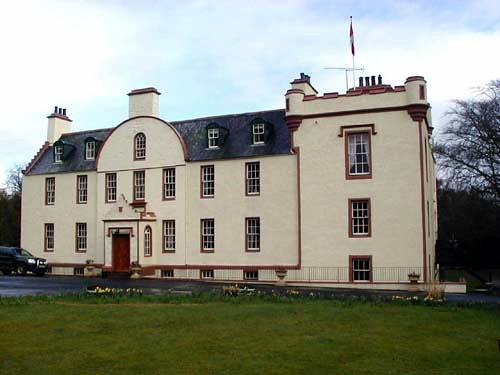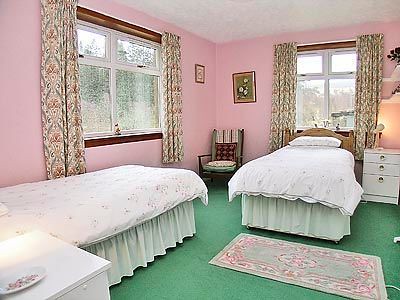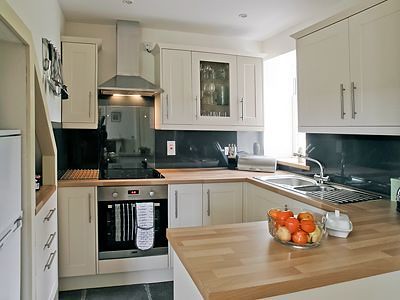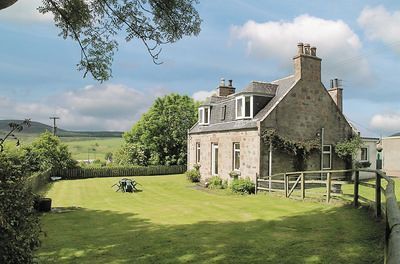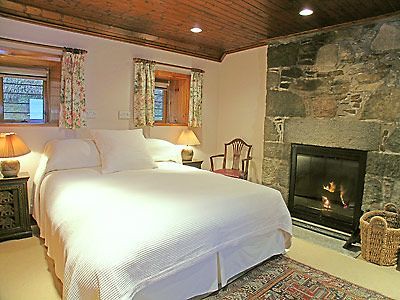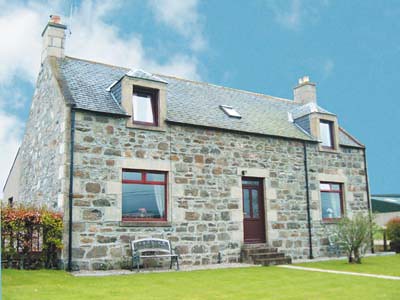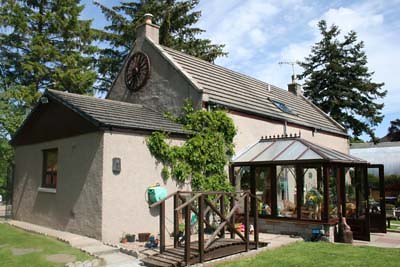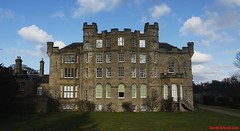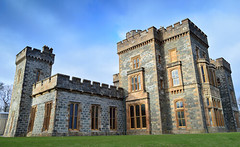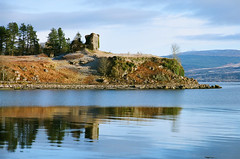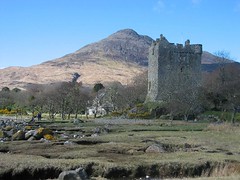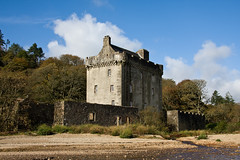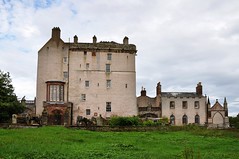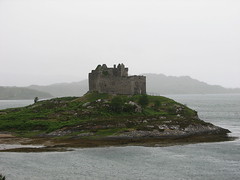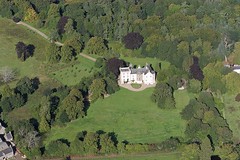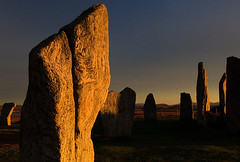Mains of Mayen
L Plan tower dating from end of C17. Now a private house. Grade B Listed. Was dilapidated and restored in 1960s. Private.
Lands of Mayen were originally part of the Barony of Rothiemay and were bestowed on David Abernethy by David II in 14th century; in 1445 an Abernethy became the first Earl of Saltoun. Arms above doorway for Alexander Abernethy and Jean Hacket or Halkett his wife, 'Alus per Christum AA IH 1680'.
The property was purchased by Major Alexander Duff in 1785-8, who built Mayen House and demoted the old house as the Mains of Mayen. West wing of mid-later 19th century date appears on 1st ed OS of circa 1870.
Dated 1680. 2-storey, L-plan house with circular stair turret in re-entrant angle; 3 builds circa 1600, 1680 and mid-later 19th century. Harled, whinstone and granite
ashlar dressings, substantial boulder footings to earliest portion of house at N. N-S rectangular block with main E elevation comprises circa 1600 build at N and 1680 at S, with simple doorway in E front under dated and inscribed plaque. Mid-later 19th century 2-storey, 3-bay block at right angles with projecting gabled porch in N face and enlarged ground floor windows. Circular stair tower with 2 windows and diminutive gabletted wallhead dormers; bellcast slated roof. Varied fenestration with small gabletted dormers breaking wallhead in older portion, 1 dormer at E having gablet dated 1680. Substantial early ridge stack in early block (probably circa 1600) with end stacks, small ridge stack in mid-later 19th century wing; slate roofs; crowstepped gables.
INTERIOR: simple interior; plank door with long blacksmith's hinges in E elevation giving into room with hearth in cross wall with roughly tooled granite facings and 2 mural aumbries. Ground floor room at N with indication of former internal mural stair; wheel stair in drum tower.
The small castle of the Mains of Mayen stands beside a minor road high on the north side of the Deveron valley in Banffshire, about two miles east of Rothiemay. Although now called the Mains, it was the original mansion house of this ancient property. It is an L-plan building, the main block (on the left) lies east and west, with a wing, which has been extended, projecting southward. Within the angle is a circular stair tower. The front door is not original and would probably once have been in the stair tower, which appears to have been remodelled and enlarged when the wing was extended. Inside, the basement is not vaulted and the interior has undergone much modernisation over the years.
The property was originally part of the barony of Rothiemay, which David II bestowed on his faithful adherent William de Abernethy in the 14th century. In 1455 the then Abernethy laird became the first Lord Saltoun. The family held the property until 1612, when it passed to the Gordons. Later (1649) it was purchased by Alexander Hacket, whose daughter carried it to her husband - Alexander Abernethy, a cadet of the Saltoun family again. John Abernethy of Mayen was one of the Jacobites who surrendered at Banff in 1715. John's son James shot dead John Leith of Leith Hall in an Aberdeen street after an election meeting, was outlawed and had to flee abroad. James Abernethy died unmarried and intestate in 1785 and the property passed to Major Alexander Duff, husband of his elder sister, who started to build the more modern mansion nearby, after which this house became The Mains.
The house was restored to private residence in 1960s
Opening Times
Privately owned
Travel Directions to Mains of Mayen
Travel Directions
6 miles north and east of Huntly, on minor road off B9117. overlooks River Deveron.


