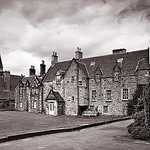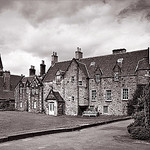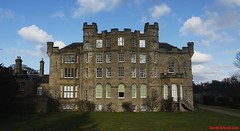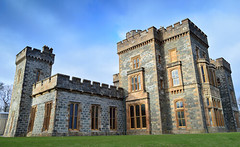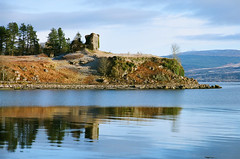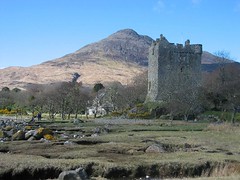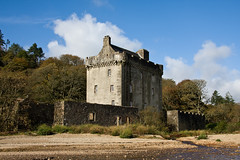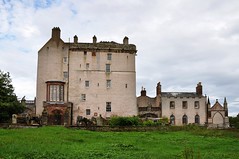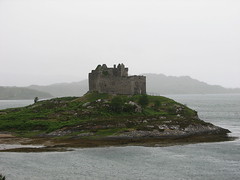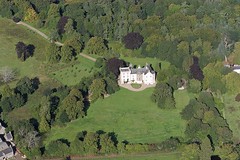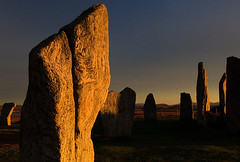Easter Coates House
1615 L plan lairds house beside cathedral in central Edinburgh. Once laird's house and now part of St Mary's Music School. rare example of a wealthy city burger's residence.
An early laird's house built in 1615 for John Byers and a rare survival of the suburban residence of a wealthy burger of this period. Byers purchased the land in 1610 and after this date held office as Baillie and Treasurer of Edinburgh. The initials of his first wife (Mary Barclay) are inscribed along with his own and a blank armorial shield on the datestone in the W elevation. The original 17th century core of the building is a survival of a type of suburban dwelling which would have characterised this area before the expansion Edinburgh's New Town.
The house is now set within the grounds of St. Mary's Cathedral and in use as offices and a residential dwelling (2008). There are several phases of additions to the original building. The house was `repaired' (Gifford) in 1813 probably by Robert Brown who was working as the architect on the nearby Walker Estate development. Brown's work probably included the initial addition to the N (at the same height as the original building). His work incorporated fragments of other buildings from Edinburgh Old Town. Under the patronage of Sir Walter Scott the cathedral adopted the building as the choir school in 1887. At this point Rowand Anderson possibly recast the Brown additions to the N and continued the theme of re-using fabric from the Old Town. This included the double window in the gable of the W elevation which is reputed to have come from the French Ambassadors Chapel, various inscribed lintels were also included in this phase of alteration. In 1904 Henderson was involved further recasting of previous work and it was at this point that the porch on the W elevation became crowstepped.
Sometimes known as Old Coates House
Opening Times
Now offices and part of school


