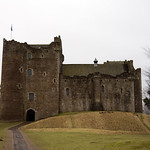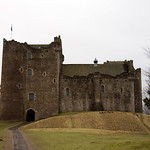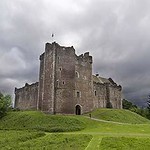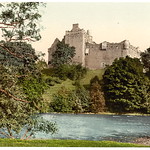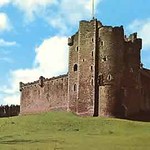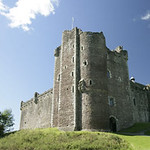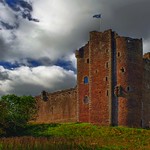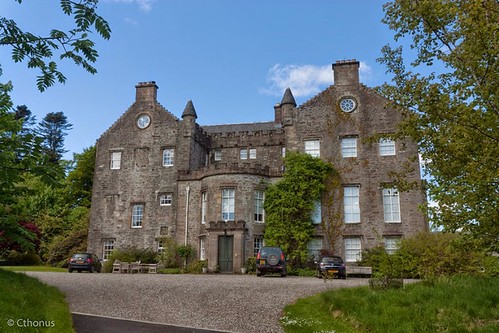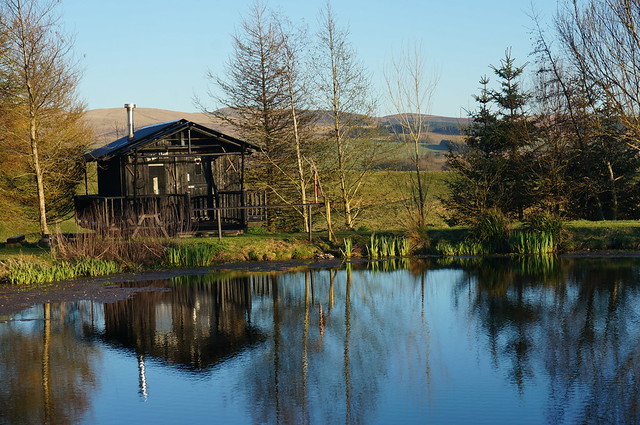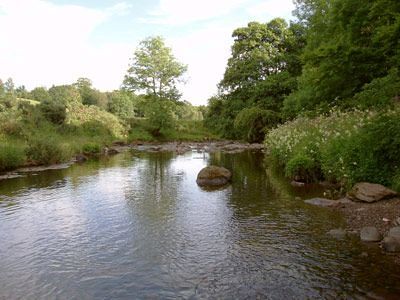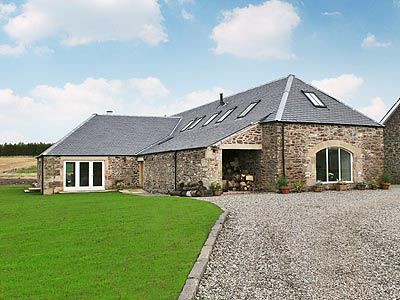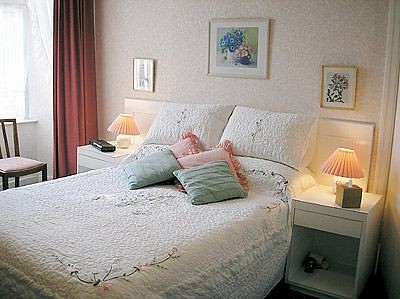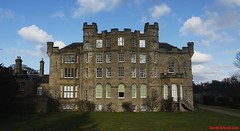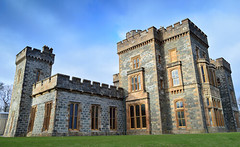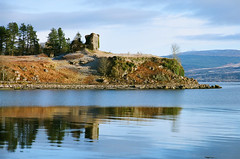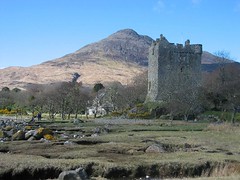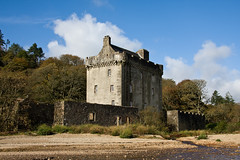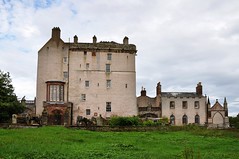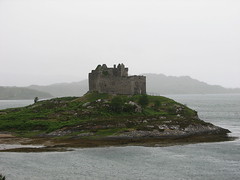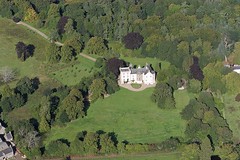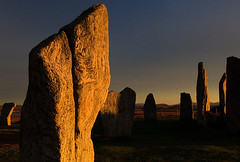Doune Castle
Built for the Regent Albany, Doune Castle is a magnificent late 14th century courtyard castle that is familiar to film buffs for its role in Monty Python's Life of Brian.
Doune Castle's most striking feature is its 100ft high gatehouse which includes the splendid Lord's Hall with musicians' gallery, double fireplace and carved oak screen.
Doune Castle was built around 1400 by Robert Stewart, 1st Duke of Albany, Earl of Menteith and Fife. Younger brother of the weak and feeble Robert III, he was the effective ruler of the kingdom from 1388 until his death in 1420. He is known to history as ‘Scotland’s uncrowned king’, and his seat at Doune was virtually a royal castle.
Only after Albany’s death did Doune Castle finally gain the status its builder had desired – it became a kingly residence. It never rivalled the great royal castles at Stirling and Edinburgh. Rather, it was used as a royal retreat from the burdens of state, a pleasant summer residence where the royal family could relax and hunt in the nearby forests in the Trossachs. Only when James VI left for London in 1603, to become James I of England also, did Doune’s role as royal retreat effectively come to an end.
A near-contemporary, Abbot Bower of Inchcolm, described Albany as ‘a big spender’. Albany certainly spared no expense on Doune. Even in its ruined state the castle inspires awe and wonder in those who visit it.
Exceptionally at Doune, we have a castle planned as a single architectural vision. Almost all other great castles surviving today were the work of many hands over several centuries. Doune is essentially one coherent design. This gives the visitor a wonderful opportunity to see what the leading man of his day felt was appropriate for his needs and aspirations. This was an age when the conspicuous display of wealth and status was seen as vital in maintaining authority and good governance.
Albany’s vision for four ranges of buildings set around a central court was never completed. We shall never know what he planned for the south range, though the surviving windows suggest something grand. The principal accommodation was housed in the range along the north and west sides. This main range is as perfect a piece of medieval castle planning as one will find anywhere.
A lofty tower, the gate tower, provided the duke and duchess with a spacious four-storey apartment, with its own defended courtyard entrance and independent access from its first-floor ‘duke’s hall’ into the dais end of the great hall. At the other end of the great hall was the kitchen tower, smaller than the gate tower but housing an impressive kitchen and two floors of respectable lodging space. The entire ground floor was taken up by storage cellars.
Doune’s cathedral-like great hall impresses most. Measuring 170 sq m it rises 11m to the roof. Standing therein, the visitor begins to appreciate why Albany was described as a man noted for his ‘large tabling and belly cheer’!
Opening Times
Summer
1 April - 30 September, Mon Tue Wed Thu Fri Sat Sun, 9.30 am to 5.30 pm
October
1 October - 31 October , Mon Tue Wed Thu Fri Sat Sun, 9.30 am to 4.30 pm
Winter
1 November - 31 March, Mon Tue Wed Sat Sun, 9.30 am to 4.30 pm


