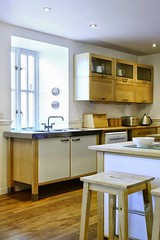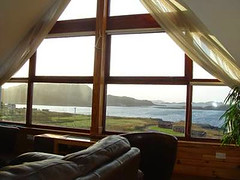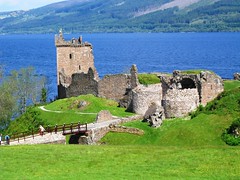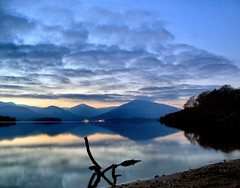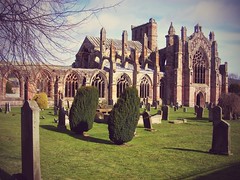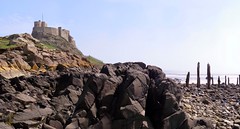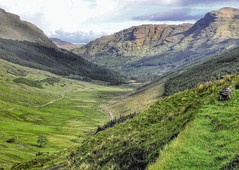Celtic Park Stadium Corporate Meeting Venue
Celtic Park Stadium Conference & Business Meeting Venue
Established in 1888, Celtic Park is now recognised as one of Europe's top stadia and a premier events Venue. Ideally located to the main motorway network and city centre, Celtic Park offers free stewarded car parking for over 800 cars.
Each stand enjoys its own executive entrance, ensuring a warm welcome and once inside Celtic Park you will be spoilt for choice. With 18 executive boxes, overlooking the pitch, 15 function suites, a restaurant, bistro and coffee shop, we can accommodate a meeting from 2 to 800 delegates and a meal for 2 to 550 guests. The latest state of the art audio-visual equipment is available. Backed up by our dedicated and friendly support team, Celtic Park and your event - a winning combination.
The South Stand
Entering the main reception of the South Stand you can view the tradition of Celtic Park which is captured in the memorabilia that lines the staircase to the function suites. Lauding Celtic's most famous victory in Europe, the Lisbon and Europa Suites provide the luxury of two adjoining suites to offer flexibility for any type of event. The Jock Stein lounge is dedicated to one of the great football legends and Celtic's triumph in Europe. The lounge provides an excellent setting for a variety of conference requirements and provides the ideal stage for dinner dances and private parties. Eighteen Executive boxes ranging in size from 4-16 delegates provide a room with a view for meetings and receptions.
The Jock Stein Stand
Situated in the magnificent Jock Stein Stand, the prestigious Kerrydale Suite is now the largest function suite within Celtic Park. Incorporating style and comfort, the Kerrydale Suite offers state-of-the-art facilities that are second to none. The suite is perfect for a wide range of large scale events from conferences to gala dinners. The unique facility for car access allows the Kerrydale Suite to play host to car launches and large-scale events. Acknowledging famous Number 7's of the past and present the exclusive Number 7 is suitable for a variety of events. Number 7 provides an ideal vantage point to capture the magnificence of Celtic Park, boasting stunning views overlooking the stadium and providing a unique and exclusive setting for a memorable event.
The North Stand
With five private lounges, five executive suites and the Captain's Table, the North Stand can accommodate almost any type of event. The North Stand lounges are themed with memorabilia to celebrate past team and club achievements with the Executive Suites recognising the achievements of our team captains. The lounges and suites offer flexibility enabling each suite or lounge to facilitate larger conferences, seminars or workshops. The Captain's Table provides panoramic views of the stadium and is ideal for wedding receptions and private dinners.
Standard Delegate Packages include:
- Complimentary car parking
- Exclusive hire of the suite
- Registration, coffee & biscuits
- Mid-morning and afternoon coffee
- A choice of buffet or 2 course lunch
- Mineral water and cordials
- Conference pads and pencils
- OHP, screen & flipchart
Executive Delegate Package is available in Number
7
- Complimentary car parking
- Exclusive hire of the suite
- Registration, coffee, smoothies, breakfast rolls & fresh fruit
- Mid-morning coffee and pastries
- Lunch available from a menu selector
- Afternoon tea
- Mineral water and cordials
- Conference pads and pencils
- Data projector, plasma screen & flipchart
Room Details
| Room Name | Theatre | Classroom | Boardroom | U shape | Reception | Banquet | Dimensions | Height | Area |
| Boyd Suite | 20 | 10 | 10 | - | 20 | 16 | 12x4 | 3 | 48 |
| McGrain Suite | 20 | 10 | 10 | - | 20 | 16 | 12x4 | 3 | 48 |
| Number 7 | 200 | 100 | 50 | 40 | 300 | 200 | 15x7 | 3 | 105 |
| Jock Stein Lounge | 130 | 50 | 45 | 30 | 300 | 210 | 31x12 | 3 | 372 |
| Lisbon Lounge | 25 | 12 | 20 | 12 | 40 | 30 | 12x7 | 3 | 84 |
| Europa Lounge | 25 | 12 | 20 | 12 | 40 | 30 | 10x9 | 3 | 90 |
| Media Suite | 30 | 12 | 14 | - | - | - | 8x9 | 3 | 72 |
| Kerrydale Suite | 800 | 250 | 220 | 180 | 800 | 550 | 34x49 | 4 | 1666 |
| North Stand Lounges | 250 | 100 | 45 | 30 | 200 | 150 | 9x11 | 3 | 99 |
| Captain's Table | 90 | 50 | 35 | 30 | 120 | 90 | 27x6 | 3 | 162 |
| McNeill Suite | 50 | 20 | 30 | 14 | 60 | 40 | 21x4 | 3 | 84 |
| McStay Suite | - | 16 | 20 | 10 | 35 | 32 | 15x4 | 3 | 60 |
| Aitken Suite | 20 | 10 | 10 | - | 20 | 16 | 12x4 | 3 | 48 |
Operating Information
| Airport Distance: | 12 MILES Glasgow Airport |
| Nearest Rail Station: | 1 MILE Duke Street Station |
| Distance From Rail Station: | 3 MILES Glasgow Queen Street & Central Station |
| City Centre Distance: | 3 MILES City Centre |
| Restrictions: | APPLY Certain restrictions may apply during match days. |
Contact Details
Name Celtic F.C. Limited
Address Celtic Park Glasgow Glasgow Scotland G40 3RE
Scotland
Email celticpark@TravelScotland:Business.com
Phone 44 141 551 4354
Fax 44 141 554 4414


